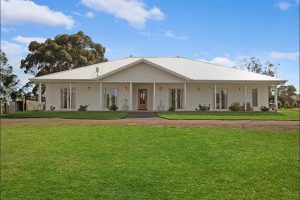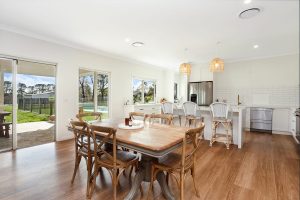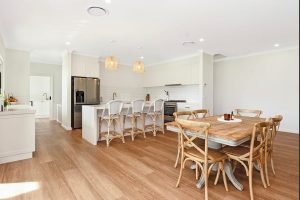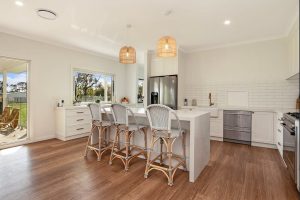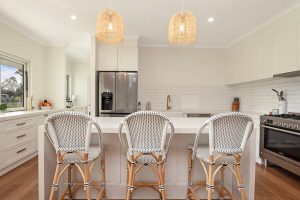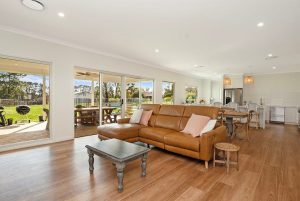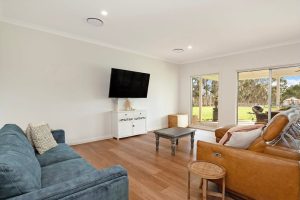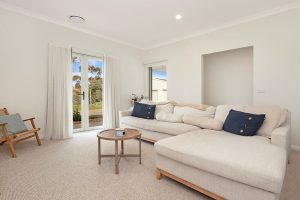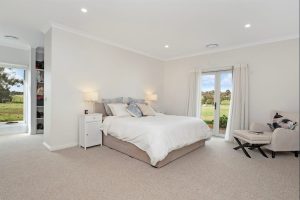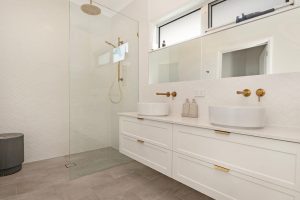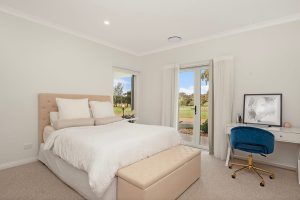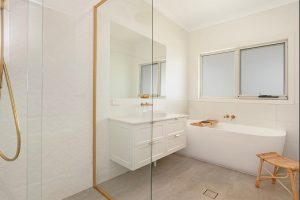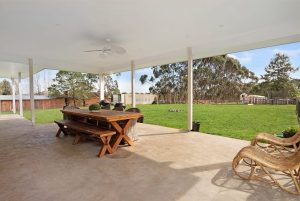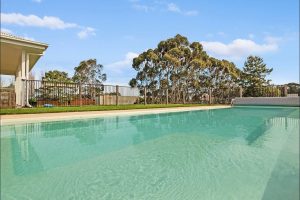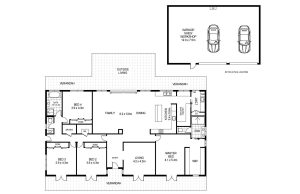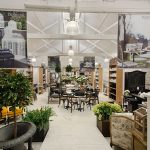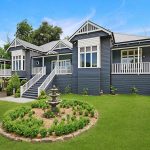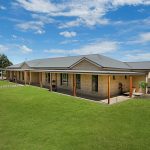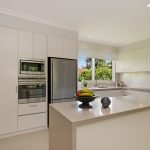Architectural Custom Home
Hamilton Hwy, Hamilton
This stunning new home build from Donehues Builders has been designed and built to be timeless.
The home is impressive in all white with a matching Colourbond double garage alongside while the elegant interior is designed with a spacious, open floor plan creating light and space throughout the living areas and bedrooms.
The North facing family room incorporates living, dining and a stunning kitchen that features a large island, finished with marbled waterfall Caesarstone benches, a beautiful, handcrafted fireclay Shaw’s sink with gold fittings and you’ll love the gas strut servery window to the entertaining area!
The kitchen is well fitted out for storage options to include under bench and overhead cabinetry with paired gold handles along with a butlers pantry located alongside containing extensive shelving and bench space for your appliances.
The master bedroom is the ultimate parents retreat, king size with a fabulous walk in robe and beautifully appointed ensuite offering a double vanity and private toilet. The three remaining bedrooms are in a separate wing, all queen size with built in robes, quality carpet and all front rooms have a door to the verandah.
At the rear, the substantial family living zone is designed for those who love to entertain. Glass sliding doors lead you out onto the undercover alfresco terrace where the sparkling child friendly inground aqua therapy heated pool beckons.






